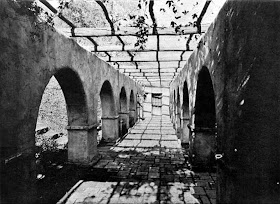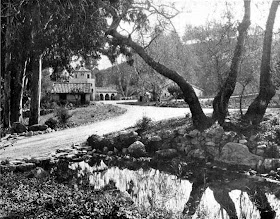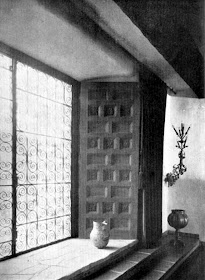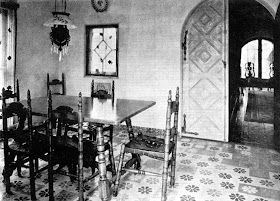
N THE making of “Dias Dorados”, ***Golden Days*** the Ranch estate of Mr. Thomas H. Ince, in Beverley Hills, California, the architect has accomplished an unusual thing. There is the designer who clings with favor to the old motifs, who uses always, with creditable favor, what he deems fine in the study of archaeology. He never profanes an architectural ideal. His work is always pleasing and admirable, but very often, the finest features of his work are not self-creative. Then, alas! there is the designer who scoffs at “precedent,” who makes claims to originality to such an extent that he divests his mind of all that is splendid and inspirational.
Mr. Roy Seldon Price, the architect of “Dias Dorados,” is not in a class with either of these. He belongs to that class of designers who can be original without offending. His work shows a strong sympathy with the finest principles of design, coupled with a certain freedom-refreshing, human-whimsical, but never bizarre.
Early California architecture has been his inspiration. The ranch buildings are built of hollow tile, plaster and rock. The spirit of the pioneers is expressed in the natural rock work and security of construction. The low roof lines and road arches hark back to the simple spirit of the padres. The general crudity of the place is its greatest charm.
 |
| ARBOR BEHIND GARDNER'S COTTAGE, THOS. H. INCE RESIDENCE, ROY SHELDON PRICE, ARCHITECT |
 |
| FROM HALL TO PATIO, THOS. H. INCE RESIDENCE, ROY SHELDON PRICE, ARCHITECT |
This building contains thirty-five rooms and ten bathrooms. The living room is 28x45, with East, West and North exposure to city, mountains and canyon. At the west end of the room, picture window, 15x9, gives a beautiful view of the canyon in the distance. On the south wall, a Spanish tapestry conceals a pipe organ chamber. The furnishings are akin to the spirit of the more prosperous early California family. The floors are of hand-hewn oak. On the north wall, a small tapestry conceals a door which leads to a rock billiard room on a lower ground level. The east exposure reveals wading and swimming pools, designed to the lines of a natural lake. This construction has not been completed; neither has the landscaping.***1924***
The dining room, 19x28, looks out into the canyon and into the patio. The fireplace in this room, unaffected and unadorned, is truly a keynote of early California building. A hole in the wall, framed with rough dressed stones, flush with the plaster. Above, a quaint shelf carries a ship model with a concealed rose lamp which silhouettes the tracery of sails and spars against the plaster background. At the ceiling, over this, a trophy case (inspired by the old Spanish food cabinets), with light iron-grilled doors, thru which gleam fine old silver plates and trophies.
These grilled doors are exquisite in detail and were made, with other grille work, on the site, by Mexicans, under the architect’s direction and at a surprisingly low cost.
On the interior walls of the patio cloister, are painted in dim colors, gay Spanish characters. At one end of this section, two fighting cocks flaunt their dispositions. These paintings appear to have been there for centuries. Just under the cocks, and over the door to the main hall, are the typical Spanish niches, holding quaint miniatures from Mexico.
The lighting fixtures in this residence prove well a mistake so often made in recent work-the mistake of repeating the same designed fixture in a room. Mr. Price has not been satisfied with beautiful fixtures, carefully placed, but in each room, by contrast and balance of texture, color and form, he has made his fixtures as interesting as his murals and tiles.
The breakfast room, to my mind, is the happiest room of all. The tile floor, now delicately, then more brilliantly shaded in a harmony of colors, is delightful. The furniture is of yellow antique lacquer with simple, woven buckskin seats. The windows are curtained with unbleached theatrical gauze, trimmed, unconventionally, with colored yarn. This room has a view of the sea, canyon and mountains. From it one steps thru an intimate little garden, filled with flowers and the music of a playful fountain, into a pleached arbor of flowering peach trees. This arbor borders the bowling green.
The kitchen has a feature typical of the designer. On cupboard doors, vegetables and a variety of fowl are painted in brilliant color. The general woodwork is stained sage green, varnished flat.
 |
| RESIDENT OF THOS. H. INCE. THE ROCK STAIRWAY LEADS FROM MR. INCE SUITE TO POOL. ROY SELDON PRICE, ARCHITECT |
The floor plans of the main residence reveal a very compact provision of living space, with out sacrifice, giving the low, simple ranch effect on the exterior.
 |
| LOWER STORY, THOS. H. INCE RESIDENCE. ROY SELDON PRICE, ARCHITECT |
 |
| FIRST FLOOR, THOS. H. INCE RESIDENCE. ROY SELDON PRICE, ARCHITECT |
 |
| SECOND FLOOR, THOS. H. INCE RESIDENCE. ROY SELDON PRICE, ARCHITECT |
 |
| ROCK STAIRWAY, THOS. H. INCE , ROY SHELDON PRICE, ARCHITECT |
 |
| ENTRANCE DETAIL, THOS. H. INCE , ROY SHELDON PRICE, ARCHITECT |
 |
| UPPER SERVANTS WING, ROOF TILE MADE BY HAND ON JOB, THOS. H. INCE , ROY SHELDON PRICE, ARCHITECT |
 |
| LOWER ARBOR FROM GARDNER' S COTTAGE TO CHAUFFEUR S ROOMS, THOS. H. INCE RESIDENCE |
 |
| CORNER OF PATIO, THOS. H. INCE RESIDENCE. ROY SELDON PRICE, ARCHITECT |
 |
| ENTRANCE TO RANCH, THOS. H. INCE RESIDENCE. ROY SELDON PRICE, ARCHITECT |
 |
| PIGEON TOWER, STUD AN'D LATH CONSTRUCTION, THOS. H. INCE RESIDENCE. ROY SELDON PRICE, ARCHITECT |
 |
| GARARGE AND SMITHY, THOS. H. INCE RESIDENCE. ROY SELDON PRICE, ARCHITECT |
 |
| GARDNER'S COTTAGE, THOS. H. INCE RESIDENCE. ROY SELDON PRICE, ARCHITECT |
 |
| DOOR TO PATIO, POTTERY MADE ON JOB BY MEXICANS. THOS. H. INCE RESIDENCE. ROY SELDON PRICE, ARCHITECT |
 |
| ENTRANCE DOOR AND SCREEN DOOR, THOS. H. INCE RESIDENCE. ROY SELDON PRICE, ARCHITECT |
 |
| WROUGHT IRON GRILL AT THE END OF THE LIVING ROOM, THOS. H. INCE RESIDENCE. ROY SELDON PRICE, ARCHITECT |
 |
| MAIN STAIRWAY TILES DESIGNED BY ROY SELDON PRICE, ARCHITECT, AND MADE IN MEXICO. THOS. H. INCE RESIDENCE |
 |
| BREAKFAST ROOM. CEMENT TILES, LIGHTING FIXTURES, FURNITURE DESIGNED BY ROY SELDON PRICE |
 |
| DINING ROOM, THOS. H. INCE RESIDENCE, ROY SELDON PRICE, ARCHITECT |
 |
| ENTRANCE TO LIVING ROOM. THOS. H. INCE RESIDENCE, TAPESTRY HIDES PIPE ORGAN SCREEN. WROUGHT IRON, TILES, CHESTS, ETC., ALL DESIGNED BY ROY SHELDON PRICE, ARCHITECT |
Automatic refrigerators, electric ovens, plate warmers, Hoosier cabinets and every necessary equipment have been so compactly planned and built into this kitchen that many steps are saved in a day’s work. Everything seems to be in just the right place.
The dining room for the servants looks into the servants’ patio, in which again speaks the human spirit of this house, for the cheer and color of this patio proves to be hollyhocks and lettuce, roses and cabbages, side by side.
A beautiful variety of tile, designed by the architect and made in Mexico, has been used in the Ince residence. The base of the main hall and principal rooms are decorated in this manner. The main stair is a fascinating, solid arrangement of color.
The leaded glass work is charming and romantic. In the boys’ study windows, medallions in leaded overlay picture the historical high-lights of early California--Cabrillo, Junipero Serra, and the 49’ers. Here and there, peering thru windows, are seen Padres, Spanish youths and maidens. In the reception room a beautiful window of leaded glass encircle a butterfly in vine work.
A rock stair leads from a door in the main hall to a motion picture projection room which is part of the basement hallway. Here the designer has let “his fancy roam.” The room is a romantic reproduction of an old Spanish galleycaulked floor, weathered woodwork, rig, sails, ship’s wheel, red, green and yellow ship lights, and tropical seas painted dimply on the side walls. At the far end of the room a leaded glass pirate stands in the door. Over this door falls the screen during projection of the picture. This is an entertaining transition in keeping with the purpose of the room.
With all its whims and variety, the design of “Dias Dorados” embodies a definite continuity of thought, a consistency and sincerity of purpose. It conveys the feeling of a real home. It is domestic.
The estate comprises 35 acres of cultivated land. The residence is on a hill. A winding road follows a natural slope which leads to the lower ranch buildings. There are the barn, the gardener’s cottage, chauffeur’s quarters, duck house, and pool, trout stream, chicken house, pigeon tower, bunk rooms and fruit rooms. This architecture is certainly a contrast to the now most popular “ Mediterranean” style, with its theatrical, over-formal attempts to tight-lace an American family into a relic of old Spain. “Dias Dorados” is indeed Californian. Crude? Yes, compared to the very nice uncomfortable poses of its elegant contemporaries-crude as Salem houses were compared to Versailles-crude as Abe Lincoln. BY HENRY W. HALL, A. I. A.
***Ince had been planning this home and collecting furnishings for it for years, and the actual building of it took two years. The home featured fire protection and an independent water supply and water softening system. Up to three hundred avocado trees and an equal number of persimmons filled the orchard, and there was a walnut grove and vegetable garden, giving Dias Dorados the resources of a ranch. Beyond the patio was a bowling green and tennis courts, while an aviary and a trout stream added a rural touch. So that everything in the house would look ten years old materials were weathered in various ways. The stucco on the house itself was painted with adobe mud, which was later washed off. The tiles and ironwork were made by Mexican workmen who used the most primitive methods. In the house there was a autograph room which contained many documents and pictures concerned with the early history of California. Mr. Ince's own suite boasted a complete Turkish bath establishment and a beauty parlor for his wife Elinor. ***
Thomas Harper Ince died November 19, 1924. Elinor sold "Dias Dorados" to Producer Carl Laemmle for $650,000 in 1927. The home was demolished in the late 1960's. The address was 1051 Benedict Canyon Drive. See a color sketch of the dovecote HERE.
Thomas Ince: Hollywood's Independent Pioneer a biography by Brian Taves. Dramatization of the intrigue surrounding Ince's death on William Randolph Hearst yacht "Oneida" -
Thanks to her husband's prudence, and her own financial care, Elinor was financially well provided for despite outliving him by more than four decades. She turned to real estate, building the Chateau Elysce, managing the property with her son Tom, and creating a successful business even amid the Depression. Elinor sold the Chateau in 1943, and it became a residence for retired actors and artists until, slated for demolition, it was bought by the Church of Scientology.
A perverse footnote concerning Ince became known to the film colony when Elinor placed the home on the market following Ince's death - a secret gallery above the guest rooms had concealed peepholes over the beds.
 |
| "Dias Dorados", THOMAS HARPER INCE RESIDENCE, ROY SELDON PRICE, ARCHITECT |
Roy Seldon Price was originally from St. Louis where he was a draftsman with the firm of Mauran, Russell and Crowell. In the early 1920s he moved to Los Angeles and specialized in residential architecture. To get a idea of the stained glass and tile work created by Roy S. Price click HERE to visit "Casa Nueva".
In 1912, a rebel filmmaker named Carl Laemmle founded Universal Pictures as part of his campaign against the then-dominant film industry, which Laemmle called the “film octopus.” To make his films, Laemmle was willing to violate the law: He was personally sued 289 times for intellectual property violations. The mainstream film industry held all of the important patents on film equipment and sued anyone who dared make films without their permission. They litigated to try to weaken the threat from filmmakers like Laemmle who were bringing to America radical ideas like the “feature” film (longer than 20 minutes), credits for actors, and other innovations (such as the chase sequence).

What a contrast from yesterdays post! East to west, Georgian/Gothic to Spanish Colonial. This estate has always held interest for me - look for additional future posts.
ReplyDeleteIncredible photographs and wonderful research done on a house I wish were still standing. It was one of the masterpieces of Beverly Hills' early history. Sadly, all that remains are these images. But, thank God for them.
ReplyDeleteThe foundations of the house are still there as well as some outside stairs, a flagpole, and supporting walls. Just take Hillgrove drive all the way to the top off of Benedict Cyn drive.You'll see an old call box to the left of the driveway. There is a concrete wall following up the side of the driveway.It's fenced off and you have to climb over the wall (about 4 ft-easy) to get to the property. The driveway continues into the canyon. I didnt follow it all the way. I talked to a neighbor and he said hikers go up there all the time. 2/8/14.
ReplyDeleteThanks! Can you be more specific on location, I'm trying to find via StreetView. Close by cross streets?
DeleteCorrection- Take Hillgrove Drive off Benedict Canyon, make a RIGHT on Angeleno Drive and follow it all the way up..Sorry!
ReplyDeleteRegarding that "Perverse footnote", I had understood that the very design of the structure was made to accommodate a camera into the structure between floors, above the rooms that were being "peeped" into. As such, it would have been the first known work of architecture to be so planned.
ReplyDeleteMy sources were silent film folk (B actresses, [Annie Somebody] gaffs, electricians, the like) that I worked with as an orderly, along side of the candy striper daughter of old time singing cowboy star, Doye O'Dell, in a nursing home in the Valley. He was the one featured in the "Lucy Goes to the Rodeo" episode, of "I Love Lucy". I grew up in the area.
I noted this in an extra credit report, on L.A. Architecture, way back as a freshman Architecture student, here in San Diego. I have never seen any actual blueprints, however. I gathered that some of them may have believed themselves to have been photographed there. I wondered about that when I saw the scene with nude photos of stars, in the film "RKO-281", many years later. They may not have knowingly posed for such images. It might provide a motive for so many of those aboard the yacht where Thomas Ince's life came to a mysterious end. It would seem unusual for so many to tell the same story, where the facts did not match, unless there was such a shared motive.
Do you know of any surviving blue prints that would indicate the amount of space between floors over those guest rooms? They might provide a clue.
Sorry, I'm not aware of such plans:(
DeleteIt is likely that they may still exist. My family has a long history, with classic California buildings. I shared 3 awards from the Napa Valley Historical Society for restored Victorians, I helped work on. My great uncle was the Super for the Million Dollar Building, for decades. We used to play Monopoly in William Mulholland's top floor boardroom, and toy army men on the scale model for the St Francis Dam. We have a knack for stumbling onto lost Architectural artifacts. Thank you.
DeleteThe Ince Estate was located at what today would be 1235, 1245, 1255, 1265 and 1275 Benedict Canyon Drive. These homes were all built in the 1980's...however; the large estate directly behind these homes on Green Acres Drive was constructed in 1929, according to property records. Angelo Dr runs through the back part of what was the Ince home. Locals all agree that these properties were all part of, "Dias Dorados".
ReplyDeleteThat does not make sense if the Ince estate consisted of 35 acres. Anybody want to chime in ?
If the house was demolished in the 1960's you would think I could find it at Historic Aerials. They go back to 1947. I used all the address given as the location with no luck on confirming - http://historicaerials.com/?layer=1947&zoom=17&lat=34.0886703629891&lon=-118.43001008033752
DeleteUsing historic aerials, the property is just north of the Harold Lloyd Estate. The drive begins just before Hillgrove from Benedict Canyon Drive and dips southward before steering back north to the house. The house stood at present day 1023 and 1029 Maybrook Drive The pond was at approximately 1043 Maybrook. I have a high resolution aerial from 1947 if you would like to see... AlanCofer@yahoo.com
Delete