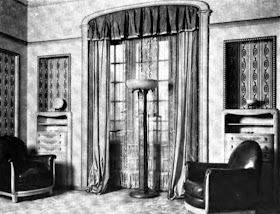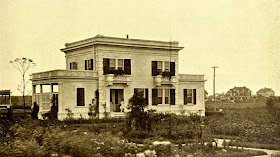In the early nineteen-twenties, Mr. Catts erected the 20-story Park-Lexington office building at 247 Park Avenue, adjoining the Grand Central Palace on the west, and on one of the top floors he had an apartment, which was referred to in the newspapers as one of the most magnificent dwellings in the city.
 |
Robert M. Catts and Associates, Who Last Week Acquired Control of the Structure Occupying the Block Bounded by Forty-sixth to Forty-seventh Street, Lexington Avenue and Depew Place, Propose to Erect New Hotel or Commercial Structure on Vacant Plot Adjoining the Palace on Park Avenue and Remodel the Palace Into Modem Office Building.
PROPOSED ADDITIONS TO GRAND CENTRAL PALACE |
One of the most noteworthy of the big commercial buildings just started in the Grand Central centre is the twenty-story Park-Lexington Building, occupying the site over the railroad tracks on the east side of Park Avenue, between Forty-sixth and Forty-seventh Streets. It is being erected by Robert M. Catts, who leased the property some time ago when he took over the adjoining Grand Central Palace on the Lexington Avenue block front between the same thoroughfares. Warren & Wetmore are the architects and the cost is placed at $2,000,000. The facades will be of ornamental terra-cotta and gray brick. There will be a 150-foot arcade from Park Avenue to the Grand Central Palace, combining many artistic features. It will make a new and attractive entrance to the exhibitions held in the Palace, and there will be a row of small stores on either side of the arcade.
 |
Park-Lexington Building 247 Park Avenue
The view is south towards Grand Central Terminal before the 1929 construction of the New York Central Building(Helmsley Building).
|
The Pan Am Building and the Shattering of the Modernist Dream - Building an office building over railroad tracks was not in itself new. The concept dated back at least to the turn of the century, with William J. Wilgus's master plan for the development of the Grand Central area with the new terminal at its core. The enormous difficulties and huge expense encountered in sinking the foundation footings of buildings on upper Park Avenue down fifty feet below grade through the New York Central Railroad's steel double-decked track structure to bedrock, then threading the foundation steel and other construction materials for a new building overhead through the two track levels without interrupting train service, had been encountered as early as 1923, with the building of the twenty-story Park-Lexington Building on Park Avenue. Space both for operations and for the storage of materials on the confined Park-Lexington site was severely limited, and workers had to operate from platforms suspended from above, as they could not erect anything from below that might obstruct the operation of trains. To avoid vibrations from trains, all steel for the new building had to be wholly independent of the railroad structure, with columns resting on steel billets supported on independent foundations, cushioned to minimize transmission of movement. The problems encountered in the Park-Lexington Building had been solved so successfully that it served as a model for the subsequent buildings on Park Avenue that mushroomed in its wake.
 |
Penthouse Apartment of Robert M. Catts on Top of the Park-Lexington Building
|
In the nineteen-twenties Robert M. Catts, was described in newspapers of the period as the most "spectacular" real estate operator of the day. Mr. Catts may have been spectacular in his operations, but according to the newspaper reports he was also insolvent during most of his career. At one time he barricaded himself in the penthouse to avoid being served court papers.
Among the enterprises with which Mr. Catts was associated at various times, either as builder or owner, or both, were the Marshall Field Building, an unusual combination of apartment house and office building at 200 Madison Avenue; the Medical Arts Building at Fifty-seventh Street and Sixth Avenue, and the Cheney Silk Building. He was the originator of the plan by which Calvary Baptist Church on West Fifty-seventh Street became a combination apartment house and church.
In 1899 Mr. Catts eloped with Miss Ola McWhorter of Millington, Md., six months after he called at her house to solicit orders for pictures. They were divorced a few years later and in 1911 he secretly married Dorothy Tennant, actress, who scored a hit as the original widow in George Ade's comedy, "The College Widow".
 |
PAINTED CEILING IN THE DINING ROOM OF R. M. CATTS, NEW YORK. DECORATION BY ARTHUR CRISP
The ground in lacquer red, painted with Persian designs in old gold, blue, and antique white. Each of the four sides of the cove depicts a different method of procuring food. |
Mr. Catts sold his interest in the buildings to August Heckscher, another large real estate owner, in 1923. The penthouse having several tenants until converted into offices.
A twelve-room duplex penthouse apartment on the roof of the twenty-story building at 247 Park Avenue has been converted into a thirty-five-room office suite.
The apartment was a relic of the lavish Nineteen Twenties. Its first occupant, in 1922, was the late Robert M. Catts, a well known real estate operator and the owner of the building at No. 247.
The building is just north of Grand Central Terminal, on the east side of Park Avenue between Forty-sixth and Forty-seventh Streets.
Before World War II, the apartment had a number of tenants who succeeded Mr. Catts, among them Jascha Heifitz, the violinist.
When office space became scarce after the war, the apartment was rented out for offices by William A. White & Sons, agents for the office structure. The duplex was recently leased to Wright Long & Co., accountants, and the law firm of Saul S. Silverman, and has been redesigned by Dallek, Inc., interior design firm.
The first floor of the duplex had two master bedrooms, a living room measuring 35 by 64 feet, a studio, dining room and gallery, all surrounded by a terrace.
The interior design of the duplex — a melange of French Gothic, which predominates, Italian Renaissance, and a touch of old Spain and the Far East— has been kept intact.
New walls, however, were built to divide the great rooms into offices, and some passageways were closed to re-route the traffic pattern. All the offices have been air-conditioned, and a new lighting system has been installed throughout.
The old dining room is now a conference room. Oak paneling and the ceiling which had been painted to resemble a medieval tapestry, have been retained and the travertine floor has been renewed by sanding.
 |
| The roof of his house has been transformed into a gorgeous garden, containing rare plants and statuary. The great East River bridges, in the background, supply striking contrast. Popular Science 1924 |
Mr. Catts died April 22, 1942, at the age of 63. He had remained active in the real estate business long after he gave up the Palace. A business associate was quoted saying that "Mr. Catts had more vision and initiative than any other New York realty operator and builder of his time."
 |
Grand Central Palace
A view of the Catts penthouse can be seen at the top. |
For years the Grand Central Palace was one of the best known and heaviest trafficked buildings in the city. It provided the largest exhibit space available here until the completion of the New York Coliseum in 1956.
Thousands of New Yorkers and out-of-town visitors attended the annual flower, automobile and motor boat shows that made the Palace famous.
During World War II the Government took over the Palace's exhibition hall as an Induction and Enlistment Headquarters for the armed services.
After the war it was decided that the city needed a larger and more modern central exhibition center, and plans got
underway for the Coliseum. The Manhattan district office of the United States Internal Revenue Service occupied the Palace's exhibition space from 1953 until its demolition, and every year, at the approach of April 15, the old building was nearly as crowded as it was in its old exhibition days—but with taxpayers, not flower lovers.
In 1963, 52 years after Grand Central Palace opened and a decade after the last show was held there, the building was demolished. A 44-story office tower, 245 Park Avenue, took its place. The adjoining Park-Lexington Building was taken down at the same time.
Additional interior photos of the Robert M. Catts penthouse - Views in an Apartment on the Roof of a New York Office Building









































