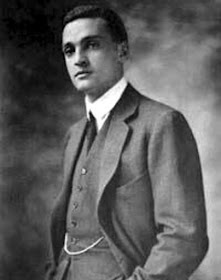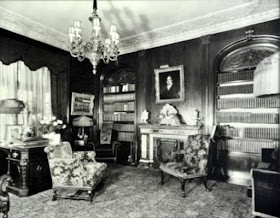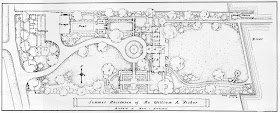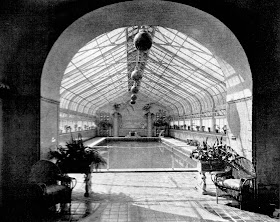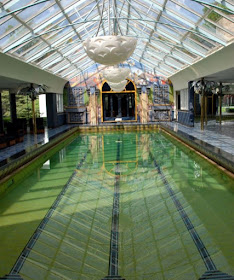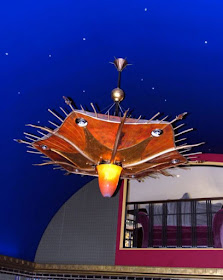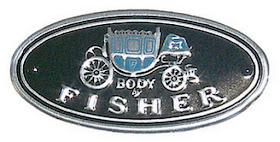 |
| NW corner of Madison Ave. and 72nd St. Date of View c.1885 |
These dimensions would suffice to make the house very conspicuous. It is further made conspicuous by its unusual material, the basement being of rock-faced blue stone, the walls above of a yellowish brown clay curiously speckled with black, which is used both in brick and terra cotta, and the roof is of glazed and corrugated black tile. It is only the novelty of this material that makes it conspicuous. It is quiet in color and its mottled surface offers a very effective coutrast to the blue stone of the basement. It has the great advantage of making a brand new building look as if it might be old, without invoking any trickery to that purpose. Upon the selection and arrangement of material in their work at least the architects, Messrs. McKim, Mead & White, are to be heartily congratulated.
The composition of the Madison avenue front is broad and simple, perhaps too simple for its dimensions and tending to monotony, but this, as our buildings go, is a fault on the right side. At the street corner there is above the basement an attached turret, carried on a heavily but simply moulded corbel of blue stone. The openings in the basement are square-headed, treated with entire simplicity to as to give additional value to the masaiveness of the masonry, and surmounted by a moulded string course, repeated a foot or two above in the brickwork, which might properly have been moulded more emphatically. Nevertheless, there is no niggling in the handling anywhere, and the rocky field of wall has its full value and becomes not only an impressive but a very agreeable object.
It is in the brickwork that the simplicity of the general composition tends to monotony, while there is here a niggling in the treatment of detail that contradicts to some extent the absolute magnitude and the broad treatment of the masses. There is no "rhythm", as the Germans say, in the arrangement of the openings, and one source of effect is thus foregone. Fortunately the lateral piers are kept ample, and the expanse of wall is so great that many more holes might be punched in it without seeming to weaken it. The openings themselves, except in the gable, are covered with flat arches in narrow bricks, carrying each a series of mouldings, and these same mouldings are repeated down the jambs, while the sills also are in brickwork. It is this minute treatment, repeated everywhere, that gives the effect of niggling.
The features of this front are a balcony, with a brick "breasting" apparently corbelled out in brickwork, that is projected from the northern half of the wall and stops against the angle turret, and a large mullioned window of five openings, with a semi-ciicular arch turned over the central three, in the central field of the gable, the mullions and transoms apparently in terra cotta.
The feature of the basement on the street front is an arch of unusual span, and with very deep voussoirs nearly in the centre, which contains a driveway, and also a small stoop of rubbed blue stone within the recess. There is a corbelled window also in blue stone west of this arch. Above, the brick wall is deeply withdrawn at the centre of the front, and the masses flanking this recess are crowned with gables. Over the centre of the recessed wall is a large dormer with three tiers of openings. An open balcony in an upper story at the west end of this front is another of its features. The treatment of the openings in this front is in general similar to that already described, and has the same effect of contradicting rather than enlivening the breadth of the general treatment. The basement is excellent. The only quarrel one can pick with it is that it is scarcely appropriate to the domestic character except of a fortified dwelling; but it is so good in itself that we are glad to let that pass. The recessed balcony at the west end is also very good in itself, but the boldness and massiveness of its treatment are out of keeping with the framing of the other openings, and it is so placed that its own outer abutment seems insufficient, while for the first time in the whole design the terminal pier is apparently weakened.
The disposition already described of a recessed centre and projecting wings is effective in relieving the monotony of the great roof, which is further diversified by the emergence at the angle of the turret-hood. This makes the unbroken gable on the avenue front seem all the balder, and the architects must now regret that they did not arrive at some device for subdividing it without interfering with its repose, as has been discreetly and successfully done with the south front.
The composition in perspective is very spirited and picturesque, in spite of the blankness of the great gable. The fault one finds at last with the building is that it is scarcely a building, as a work of architecture must primarily be. That is to say, it seems like an attempt not so much to make a picture out of a building as to make a building out of a picture. For example, besides the features which break it, the roof is animated by a number of chimney stacks, which have the air of having been employed without reference to the interior economies, solely to punctuate a perspective. They come in very well, but so very frequently that one is forced to believe most of them dummies. They appear to contain something over a hundred flues, and, large as the house is, a hundred and odd flues really stagger credulity. The same disregard for structural propriety appears elsewhere, and notably in the two chief features of the avenue front, the brick balcony and the great mullioned window of the gable. It seems mechanically impossible that a balcony of this projection should be really built in brick, and the spectator is driven to assume an iron girder upon which the bricks that pretend to carry the balcony are merely plastered. Again, the great window has an arch turned over it, the constructional function of which would be to relieve the mullions of the window from the weight of wall above. For this purpose the arch should either span the whole opening, or the vertical supports under it should be thickeoed, and a flat arch or a heavy lintel, or some constructive appliance visibly sufficient to its work, should protect the lateral openings not relieved by the arch. Here, however, the relieving arch is actually turned between two intermediate mullions no heavier than the rest, and the wall on each side bears directly upon the window frame which the presence of the arch asserts is incompetent to sustain it. Such structural solecisms as this go far to give an unreal and fistitious character to a building which in general composition, in choice and arrangement of material and in many points even of detail is thoroughly admirable.
 |
| TIFFANY BRICK Made under Stanford White's own direction. |
Follow THIS LINK for all past posts relating to the Tiffany house at Madison Avenue and 72nd Street.




