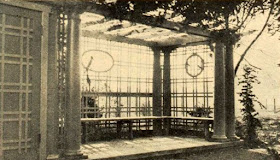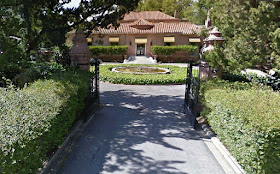 |
| RESIDENCE OF ROBERT S. MOORE MENLO PARK, CALIFORNIA - ALBERT FARR, ARCHITECT |
 |
| Albert L. Farr |
"It is Mexico, the golden; Mexico, land of sunshine, of fruit and flowers; Mexico, the 'New Spain' of the West. The traditions of the early colonists from the mother country have become a settled heritage in language, customs, buildings, modified sufficiently to meet local conditions of climate and soil.
"In my veins flows the blood of the conquerors. The home I build must recall the land of my forebears; in it I wish reflected the pride and pomp of a noble race, softened by the charm and romance of its devotion to family ties.
"The spirit of hospitality must be evident—that traditional hospitality of the Orient which has become also a tradition of Spain, revered and handed down to Spain's children.
"And, indeed, there must be more than a suggestion of the Orient itself. For Moorish art and imagery are entwined in the life of Spain. Let there be felt, then, subtle influences of Grenada, of the Alhambra; the cool tinkle of water in a thirsty land, a tiled fountain in a courtyard, delicate arabesques and arches, interlacing grilles, recessed balconies.
"But there must be no discord between the old world and the new. Our actual conditions are to be considered ; our climate and countryside, the wealth of verdure, the spread of branch, and the riots of color that succeeding seasons bring. And all the accessories and devices that add to the comfort and convenience of modern life are to be provided. To weld together all these varying elements of the past and the present into a harmonious ensemble—this is the ideal for which I will strive."
 |
| ENTRANCE DRIVEWAY - RESIDENCE OF ROBERT S. MOORE MENLO PARK, CALIFORNIA - ALBERT FARR, ARCHITECT |
 |
| MAIN FACADE - RESIDENCE OF ROBERT S. MOORE MENLO PARK, CALIFORNIA - ALBERT FARR, ARCHITECT |
 |
| DETAIL OF MAIN ENTRANCE - RESIDENCE OF ROBERT S. MOORE MENLO PARK, CALIFORNIA - ALBERT FARR, ARCHITECT |
 |
| THE MIRROR POOL - RESIDENCE OF ROBERT S. MOORE MENLO PARK, CALIFORNIA - ALBERT FARR. ARCHITECT |
 |
| CARRIAGE COURT GATEWAY - RESIDENCE OF ROBERT S. MOORE MENLO PARK, CALIFORNIA - ALBERT FARR, ARCHITECT |
 |
| THE LAWN - RESIDENCE OF ROBERT S. MOORE MENLO PARK, CALIFORNIA - ALBERT FARR, ARCHITECT |
 |
| OAKS AND LAWN - RESIDENCE OF ROBERT S. MOORE MENLO PARK, CALIFORNIA - ALBERT FARR, ARCHITECT |
This lawn, with its splendid surrounding oaks, is obviously intended by nature and art for an open air annex to the living quarters of the house ; and the walled rose garden for similar use when greater seclusion or shelter is desirable.
 |
| ROSE GARDEN FROM TERRACE - RESIDENCE OF ROBERT S. MOORE MENLO PARK, CALIFORNIA - ALBERT FARR. ARCHITECT |
 |
| THE HOUSE FROM SOUTH GARDEN RESIDENCE OF ROBERT S. MOORE - ALBERT FARR, ARCHITECT |
 |
| THE HOUSE FROM WEST GARDEN RESIDENCE OF ROBERT S. MOORE - ALBERT FARR, ARCHITECT |
 |
| MAIN FLOOR PLAN RESIDENCE OF ROBERT S. MOORE - ALBERT FARR, ARCHITECT |
 |
| FOUNTAIN IN PATIO - RESIDENCE OF ROBERT S. MOORE MENLO PARK, CALIFORNIA - ALBERT FARR, ARCHITECT |
 |
| PATIO - RESIDENCE OF ROBERT S. MOORE MENLO PARK, CALIFORNIA - ALBERT FARR, ARCHITECT |
 |
| PATIO TOWARD LIVING PORCH - RESIDENCE OF ROBERT S. MOORE MENLO PARK, CALIFORNIA - ALBERT FARR, ARCHITECT |
 |
| PATIO - RESIDENCE OF ROBERT S. MOORE MENLO PARK, CALIFORNIA - ALBERT FARR, ARCHITECT |
 |
| PATIO AT NIGHT - RESIDENCE OF ROBERT S. MOORE MENLO PARK, CALIFORNIA - ALBERT FARR, ARCHITECT |
 |
| LIVING PORCH - RESIDENCE OF ROBERT S. MOORE MENLO PARK, CALIFORNIA - ALBERT FARR, ARCHITECT |
 |
| FOUNTAIN IN LIVING PORCH RESIDENCE OF ROBERT S. MOORE - ALBERT FARR, ARCHITECT |
 |
| STAIR HALL TO PRIVATE SUITES - RESIDENCE OF ROBERT S. MOORE MENLO PARK, CALIFORNIA - ALBERT FARR, ARCHITECT |
When these rooms are completely and consistently furnished the interior of the house will acquire the distinctive character which the exterior already possesses; for, although barely finished, this house and its setting have already acquired individuality and harmony.
THE GARDENS
 |
| PLOT PLAN RESIDENCE OF ROBERT S. MOORE - ALBERT FARR, ARCHITECT |
Two big factors enter into the element of quick results in garden construction: First, broad sweeps of lawn, and second, the purchase of large-sized nursery stock. By largest size nursery stock, we do not mean a full grown tree, but simply the largest size of stock that a nursery can handle with practical results. Thus in our selection of the nursery stock for this place only the very finest and largest specimens were purchased. It is a peculiar fact that there are no single nurseries in this State that contain the best stock of all varieties. The immense number of ornamentals which thrive successfully in California make it impossible for nurseries to specialize in everything, and we have found after much experience that it usually takes at least a dozen nurseries to supply every variety in a large plan if the best stock is desired. In this garden seventeen nurseries were patronized to obtain the stock necessary. Incidentally this is one of the big reasons why it does not pay to place the development of a garden plan in the hands of any one nursery.
 |
| John William Gregg |
 |
| SUMMER HOUSE - RESIDENCE OF ROBERT S. MOORE MENLO PARK, CALIFORNIA - ALBERT FARR, ARCHITECT |
 |
| OPEN-AIR FIREPLACE - RESIDENCE OF ROBERT S. MOORE MENLO PARK, CALIFORNIA - ALBERT FARR, ARCHITECT |
This compact little group of attractions exemplify the out-of-door living-room idea, and will be used continually in good seasons of the year.
 |
| GARAGE RESIDENCE OF ROBERT S. MOORE - ALBERT FARR, ARCHITECT |
 |
| The property in 1941 showing the long driveway of poplars. |
 |
| The property today, now in the town of Atherton. |
 |
| The house today minus its Churrigueresque. |
 |
| Moore Dry Dock Company |
| The Stanford Daily, Volume 77, Issue 19, 27 February 1930 |
ROBERT MOORE WILLS $30,000 TO UNIVERSITY
Bequest Giving Memorial Scholarship Is Probated In Redwood City Court
University of California Receives Like Gift From San Francisco Financier
By the terms of the will of Robert S. Moore of San Francisco and Menlo Park, filed for probate yesterday in the superior court in Redwood City, Stanford is to receive a gift of $110,000 for a scholarship fund to he Known as the Robert S. Moore scholarship. The University of California received a similar bequest to establish a Florence Moore scholarship. According to Acting President Swain, the University authorities have not been informed of the exact nature of the scholarship or its purpose. Dr. Swain declared that the gift had come out of a clear sky. Moore, a prominent San Francisco capitalist, was president of the Pacific Securities Company, chairman of the hoard of directors of the Paraffine Companies Ltd., and associated with the Risdon Iron Works and Moore Shipbuilding Company, he left an estate of over a million dollars, the greater part of which will go to his wife, Mrs. Florence Moore. One bequest of $50,000 goes to the San Francisco Community Chest. Another gift is one of $5,000 to the San Francisco Society for the Prevention of Cruelty to Animals. Besides the two universities and Mrs. Moore, there are a number of smaller beneficiaries of the will. The well-known Menlo Park resident died February 16 in San Francisco. Moore was 73 years of age at the time of his death.
 |
| Florence Moore Hall |

Oh my Lord! What an exquisite house! I will go to visit it soon! My brother-in-law lives in Atherton.....(my husband's brother); and my granddaughter will be a freshman at Stanford in September (both my husband and two brothers and two sisters in law all went to Stanford!) I will tell my granddaughter about that dorm......(I hope it is still there!) And I will find the house. How sad and tragic the Churrigueresque is no longer. I wonder what happened. "Oh let's get rid of that"? Sob!
ReplyDeleteThank you for such a rich and intriguing and lovely story of a wonderful house! I will tell you about what I see and hear!