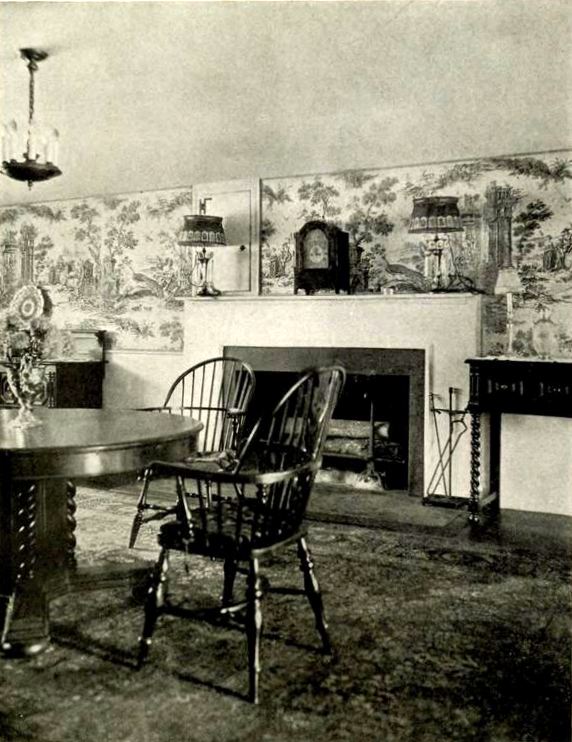A HOUSE that has developed from a small Long Island Colonial farmhouse into a large and most interesting country residence is the home of W. R. Grace, Esq., at Westbury, L. I.
 |
| First Floor Plan. House for W. R. Grace, Esq., Westbury, L. I. James W. O'Connor, Architect |
When Mr. O'Connor was first called in some ten years ago the building consisted of the old Colonial farmhouse and the adjoining building, much larger than the original structure. In order to make the old building conform to the style of the new building the Colonial roof had been replaced by one in the prevailing style. The result was typical of the period, the kind of building we consider impossible today. Mr. O'Connor restored the Colonial portion of the building and altered the rest to harmonize in design; he also constructed an addition of Colonial design. Three or four years ago Mr. O'Connor was once more called upon to design additions to the house, this time on a more extensive scale.
 |
| The Court from the Entrance Archway. House for W. R. Grace, Esq., Westbury, L. I. James W. O'Connor, Architect |
 |
| View across the Court. House for W. R. Grace, Esq., Westbury, L. I. James W. O'Connor, Architect |
 |
| Detail showing Entrance Archway. House for W. R. Grace, Esq., Westbury, L. I. James W. O'Connor, Architect |
 |
| Entrance Archway from the Court. House for W. R. Grace, Esq., Westbury, L. I. James W. O'Connor, Architect |
 |
| A Portion of the Riding Academy. House for W. R. Grace, Esq., Westbury, L. I. James W. O'Connor, Architect |
 |
| Riding Academy Detail. House for W. R. Grace, Esq., Westbury, L. I. James W. O'Connor, Architect |
 |
| Detail of Riding Academy. House for W. R. Grace, Esq., Westbury, L. I. James W. O'Connor, Architect |
 |
| Detail in Riding Academy Wing. House for W. R. Grace, Esq., Westbury, L. I. James W. O'Connor, Architect |
On the north side of the court were built the riding academy and the squash court, comprised in the "sports wing." At the east the court is enclosed by a high wall in which there is a wide gate.
 |
| A Portion of the South Front. House for W. R. Grace, Esq., Westbury, L. I. James W. O'Connor, Architect |
 |
| Detail showing South Elevations. House for W. R. Grace, Esq., Westbury, L. I. James W. O'Connor, Architect |
 |
| Room in Old Portion of House(Room No. 4). House for W. R. Grace, Esq., Westbury, L. I. James W. O'Connor, Architect |
 |
| Dining Room. House for W. R. Grace, Esq., Westbury, L. I. James W. O'Connor, Architect |
 |
| Alcove of Dining Room. House for W. R. Grace, Esq., Westbury, L. I. James W. O'Connor, Architect |
 |
| Hall on the First Floor. House for W. R. Grace, Esq., Westbury, L. I. James W. O'Connor, Architect |
 |
| West Porch. House for W. R. Grace, Esq., Westbury, L. I. James W. O'Connor, Architect |
 |
| Living Room. House for W. R. Grace, Esq., Westbury, L. I. James W. O'Connor, Architect |
 |
| Living Room Wing. House for W. R. Grace, Esq., Westbury, L. I. James W. O'Connor, Architect |
 |
| Living Room House for W. R. Grace, Esq., Westbury, L. I. James W. O'Connor, Architect |
Opening from the north side of the foyer is an entry that gives access to two bedrooms. Each of these bedrooms has a door opening directly into the entrance archway at the north.
 |
| Hall adjoining Entrance Archway. House for W. R. Grace, Esq., Westbury, L. I. James W. O'Connor, Architect |
Across the drive is a hall fitted up as a comfortable sitting room. Beyond are the squash court and riding academy.
 |
| Plan of a Portion of Second floor. House for W. R. Grace, Esq., Westbury, L. I. James W. O'Connor, Architect |
 |
| Sitting Room, Second Floor. House for W. R. Grace, Esq., Westbury, L. I. James W. O'Connor, Architect |
 |
| View from Sitting Room into Room over Entrance Archway, Second Floor. House for W. R. Grace, Esq., Westbury, L. I. James W. O'Connor, Architect |
The exterior design shows a pleasant variety of treatment and a degree of informality in keeping with this kind of plan, while the unity of character has been well preserved throughout. The interiors are similarly varied, ranging all the way from the simple white panelling of the rooms in the original Colonial farmhouse to the rich, dark old oak of the living room.
As an example of the happy handling of a difficult problem in alteration, the entire operation is of special interest at this time, when the remodeling and reconstruction of old houses is receiving more than ordinary attention.
Click HERE to see at wikimapia with links to oldlongisland.com(extensive additional information), Bing and historicaerials.com(1966).































