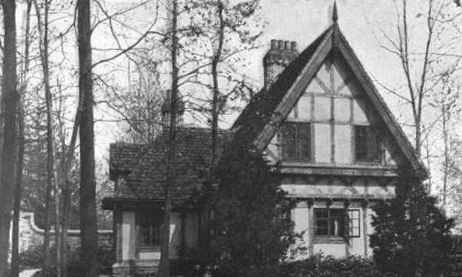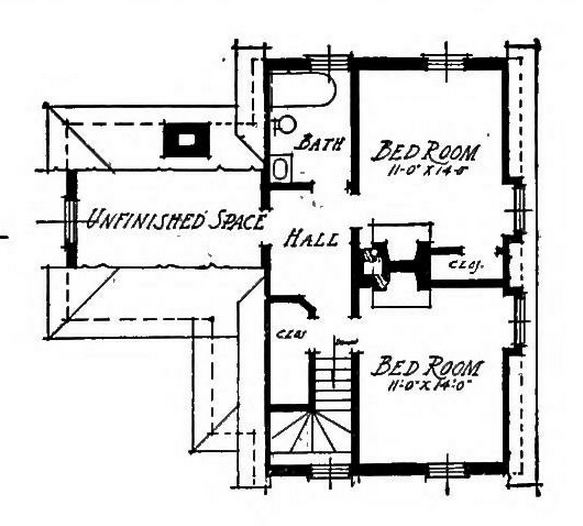A STUDY IN COUNTRY ARCHITECTURE
BY C. MATLACK PRICE - 1912
 |
| South gate lodge - "Deepdale", Vanderbilt estate, Long Island. John Russell Pope, Architect. |
The trouble in the matter, perhaps, lies in American self-consciousness in matters of personal expression. The Englishman speaks French with considerable practical bravado because he does not mind being laughed at a little, while the American too often keeps a self-conscious silence. The English architect builds a house which is a. fearless expression of his personal ideals in the matter, while in this country we are ever prone to lean on precedent, or if original, to indulge only in platitudes.
 |
| South gate - "Deepdale"- Vanderbilt estate, Long Island. John Russell Pope, Architect. |
 |
| South gate lodge -"Deepdale" - Vanderbilt estate, Long Island. John Russell Pope, Architect. |
 |
| The work was completed in 1906 by J. C. Udall Contractors - New York. |
 |
| The exterior panels are plastered with gray plaster with a rough finish. |
 |
| The first story is of chestnut timber framing with brick filling and backing. |
 |
| The second story and roof wood framing - all exposed wood being chestnut. |
 |
| The Vanderbilt Gate Lodge - "Deepdale'' - Long Island - John Russell Pope, Architect. The Honest House - 1914. |
 |
| The Chestnut wood work is light gray in color having a greenish tone. |
 |
| The chimneys are of red brick laid with wide gray mortar points. |
 |
| The foundation in gray stone laid random with horizontal and vertical joints. |
 |
| A detail of the Vanderbilt lodge at "Deepdale" showing the carved gargoyles. |
 |
| Detail of grotesques - gate lodge at "Deepdale", Great Neck, L. I. John Russell Pope, Architect. |
 |
| Detail of grotesques - gate lodge at "Deepdale", Great Neck, L. I. John Russell Pope, Architect. |
 |
| Detail of grotesques - gate lodge at "Deepdale", Great Neck, L. I. John Russell Pope, Architect. |
Commonplace chimneys would have marred the charming ensemble of this unique building, so Mr. Pope was at no small pains to impart to their design the same remarkable individuality which he had attained in the hewn timber work and the carved grotesques. The field stone used in the foundations gave occasion for still further careful selection. Each piece was picked from old walls in the vicinity, and each was chosen with the care of collector of rare specimens. All were required to show grey weathered faces, mottled with dull green lichens.
 |
| First floor plans, Vanderbilt gate lodge, Long Island. John Russell Pope, Architect. The Honest House- 1914. |
 |
| Second-story plans, Vanderbilt gate lodge, Long Island. John Russell Pope, Architect. the Honest House -1914. |
 |
| Map showing Vanderbilt estate in yellow. |
 |
| 1927 aerial of the Vanderbilt estate "Deepdale" |
With this commission John Russell Pope broke into the upper ranks of society and would work for some of Americas most influential families.
Click HERE to see the gate lodge today.



It is absolutely charming. (Coincidently, I am currently working on a Norman style project; I don't think I'll be able to use true half timber construction as done here, but I will work on making it look more authentic with pegs, etc.). Thanks for all the details.
ReplyDeleteCould that gatehouse be anymore charming and picturesque? From the timber framing, animated corbels and incredible brickwork on the chimneys, it is outstanding and a survivor of suburban sprawl in western Nassau County. Great post
ReplyDeleteArchibuff
Interesting note to the above main gate photo. I can only trust the source that the architect was Pope. What I find interesting I've never read anything else regarding Pope's involvement at "Deepdale". The south gate lodge was Pope's first design in the Norman style and had possible input by Mrs. Vanderbilt. After her divorce from Willie in 1910 she had Pope design her new house in a similar half-timbered style.
ReplyDeletehttp://wikimapia.org/#lat=40.8044594&lon=-73.5492034&z=19&l=0&m=b&show=/19494363/LIGC-Garden-Wall-Remains-from-Virginia-Fair-Vanderbilt-Estate
Pope is cited as architect in 1913
Deletearticle in The International
Studio.
Also House Beautiful in 1910
DeleteArchitectural drawings are perfectly in accordance with the constructions.
ReplyDelete