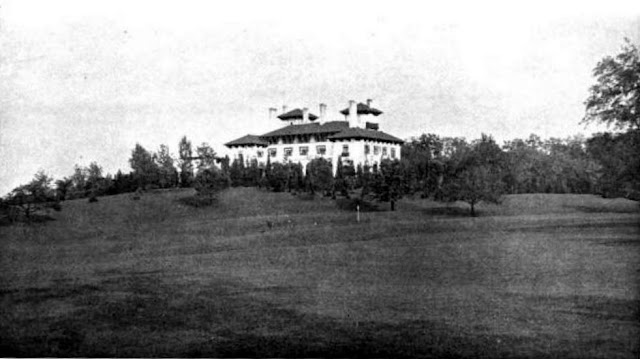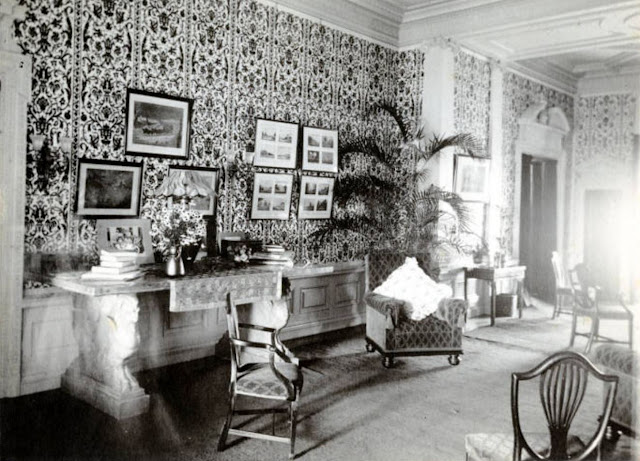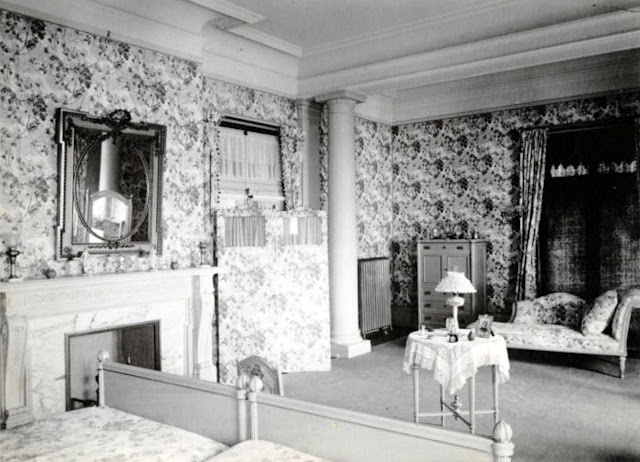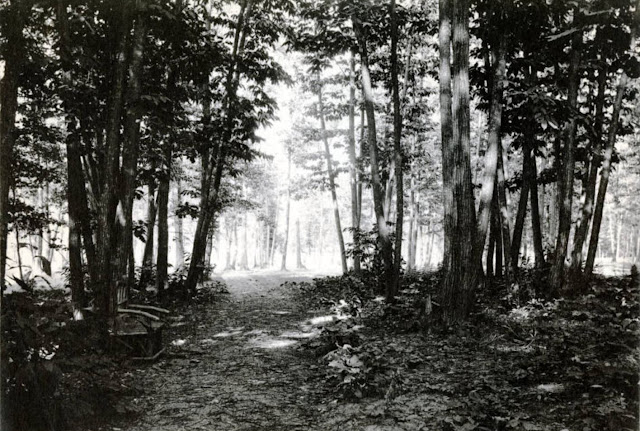| In a third example of remodeling a brownstone will be found a kitchen and garden arrangement quite different from the preceding types. This might be called "The House of the Hanging Kitchen". From GARDENS IN AND ABOUT TOWN BY MINGA POPE DURYEA 1923 Mr. Lawrence Bottomley, the architect, has achieved what long has been considered impossible, by building for himself an office, a studio, and a home combined, yet all completely separated from one another. This is a marvelous solution of the long discussed question of how to combine home and business, quite separate, and yet together under one roof. These illustrations and the plan give you an ideal arrangement for a professional man's home, a marvelous combination for an architect, a doctor, an author, in fact, any professional man. The lot of this charming building is only eighteen feet nine inches wide, and one hundred feet five inches in depth. Leaving the street, the vestibule confronts you with two doors; one you at once recognize as the office entrance, and the other, as the residential one. We will first go with the owner into the office entrance, because it occupies the first floor of the building; later we can go to the home of the architect. You enter the office door and find yourself in the reception hall. At the right, in the jog lighted by the window, you find the stenographer's desk and the telephone switchboard You go down two steps into the lower level of this hall, which is paneled and charmingly decorated with all the true feeling desirable in an entrance to an architect's office. In a corner, behind an interesting old choir screen, sits his secretary. You then pass through a little passage which leads you to the library or reception room, the owner's own room. Here is a large open fireplace two large windows, and a French door which leads into the garden. This room is paneled in the same wood as that of the entrance hall. Figures 7, 8 and 9 show the garden; Figure 7, with drafting room in the distance, and Figure 9, the hanging kitchen over the drafting room, seen through the French doorway. Two steps down from this doorway lead into the brick and broken flag-paved garden, which you cross and go up two steps, to reach the sky-lighted room beyond. This large room may be used for almost any purpose. If the house be used for a private dwelling alone, it would make a marvelous music room, or in case of a professional usage, a studio, office, or library. It can also be reached by the passage at the right, which runs the entire length of the building. Having visited the business part of the house, we can now go into the home. We find ourselves again in the front vestibule and this time we go through the residential doorway into a small reception hall, then up a short flight of stairs into the foyer, at the left of which we turn into the drawing room. One of the most unique and attractive features of this room is the mantle placed in the corner. This has a great decorative quality, giving a long unbroken wall space at the left of the mantle for a table or lounge. The walls are paneled in a soft grey-green shade. One is particularly intrigued by the way the pictures are placed, the panels forming a delightful setting for each picture and its frame. We again pass through the foyer into the dining room, a charming light apartment overlooking the court-garden and lighted by two windows. This apartment also boasts of a beautiful, little, well-proportioned fireplace. The door at the right leads into the pantry-hall, which has three light windows and a cleverly arranged sink and closets, as well as the cupboard with a service shelf in front of it. This pantry-hall brings you to another complete surprise, the kitchen, which is lighted on three sides by large windows, and the servants' hall thrown in, with plenty of closets and every possible convenience. This hanging kitchen is directly over the studio, office, or drafting room, and the dining room and kitchen are directly connected by the long light passage which serves for the pantry. This is a triumph of efficiency and comfort, and leaves the house free from the odor of cooking, the kitchen being, as it is, off by itself, with light and ventilation on three sides. No cook could fail to be supremely happy in a kingdom such as this. The remaining two stories of this house are given over to masters' and servants' bedrooms.  |
| Fig. 7. Mr. Bottomley's drafting room and the passage from house leading into it. |
 |
| Fig. 8. Mr. Bottomley's house and office seen from the drafting room. |
 |
| Fig. 9. Mr. Bottomley's hanging kitchen over the drafting room, seen from the office. |
 |
| Courtyard Garden, 112 East 55th Street, New York. View from Library of William Lawrence Bottomley looking south towards Draughting Room. The Architect 1926 |
In Figure 80 of the wall in the garden of the architect, Mr. Lawrence Bottomley, here, by the clever spacing of the brick, he has constructed a wall with ornamental openings. To make the garden appear lighter and still more open, he has painted the wall the color of cream-colored stucco, which is the color scheme he has also chosen for the rear of his house. This painting the rear of the house a light color is very satisfactory because it seems to bring a certain reflection of sunlight, which is never to be despised in the arrangement of a city garden. The more sun and light you can catch and hold, the more attractive your little garden spot.
 |
| Fig. 80. Clever spacing of bricks in the wall of Mr. Bottomley's garden. |
 |
| First Floor Plan |
 |
| Second Floor |
Bottomley's brownstone stood at 112 East 55th Street. In a Steetscapes article from December 27, 1998 Christopher Gray states the building was demolished in the 1980's. Some notable neighbors - William Ziegler Jr., heir to the Royal Baking Powder Company fortune, had Bottomley design his new house at 166-118. Albro & Lindeberg designed Gothic for Mary Hale Cunningham at 124. Elsie de Wolfe published ''The House in Good Taste'' while living at 123(demolished) - "The Little House of Many Mirrors". Google Street View.




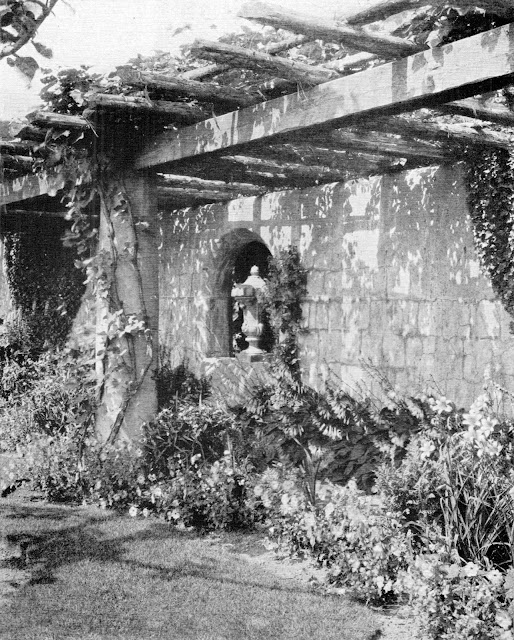




.jpeg)












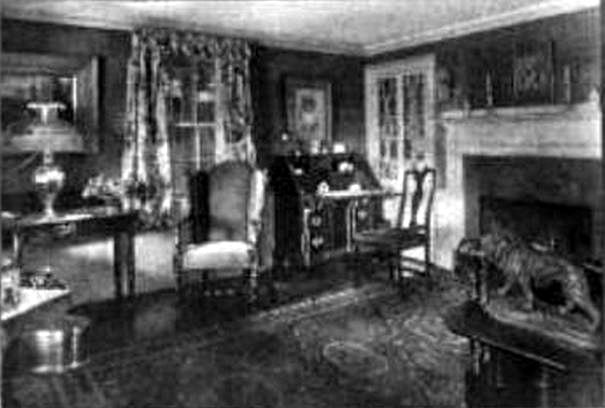



.png)



