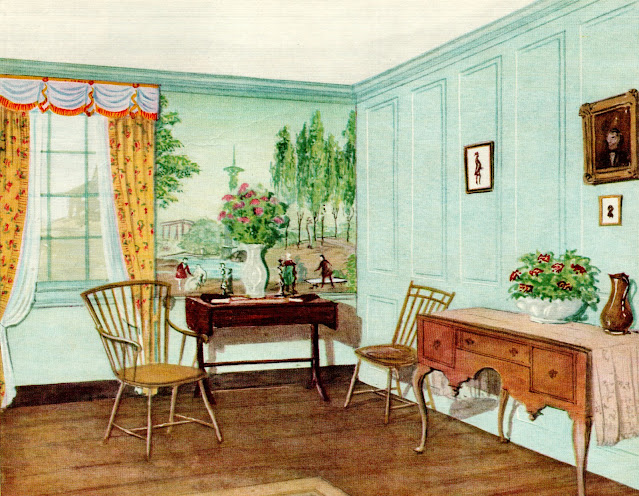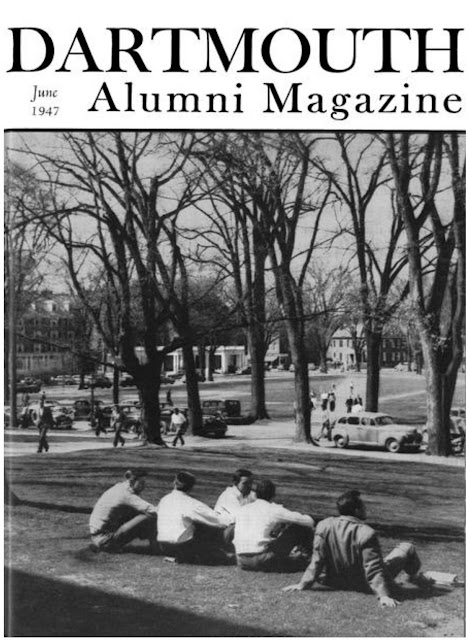 |
| Elsa Maxwell |
It's EASY TO ENTERTAIN and have fun with your guests, too,” says Elsa Maxwell. I prepare hot hors-d'oeuvres right at the table, so that I’m never away from the party. Next time you entertain, surprise your guests with some of my new recipes.
“Cook-a-matic’s large capacity is a wonderful help at parties, for snacks and family meals. You really should have one.”
 |
| Landers, Frary & Clark New Britain Conn. |
 |
 |
| Elsa Maxwell Entertaining Hints |
AI Overview on Elsa Maxwell's entertaining philosophy -
Elsa Maxwell's entertaining philosophy centers on a "ruthless" selection of guests to ensure a lively atmosphere, emphasizing originality and wit over extravagance, and encouraging hosts to inject "weirdness" like serving courses backward. Her core principle was to conquer boredom by connecting diverse people and using unconventional ideas to create memorable, fun experiences.
Key Entertaining Principles:
Ruthless Guest Selection: Be highly selective and strategic about who you invite, as the wrong guest can "murder" a good party, according to Vogue.
Embrace Originality: Original ideas are more valuable than lavishness; don't be afraid to be unconventional, such as serving dinner backward.
Conquer Boredom: The ultimate goal of a party is to defeat boredom by bringing interesting and different people together, suggests Womanica.
Connect People: Maxwell was known for connecting the rich but dull with the interesting but less affluent, ensuring a dynamic mix for a good party.
Be a Character: Her own life and parties exemplified this philosophy, embracing eccentricity to create memorable events, notes YouTube.
Keep it Entertaining: Advice from her classic book How to Do It includes specific strategies for events and navigating tricky social situations.



























