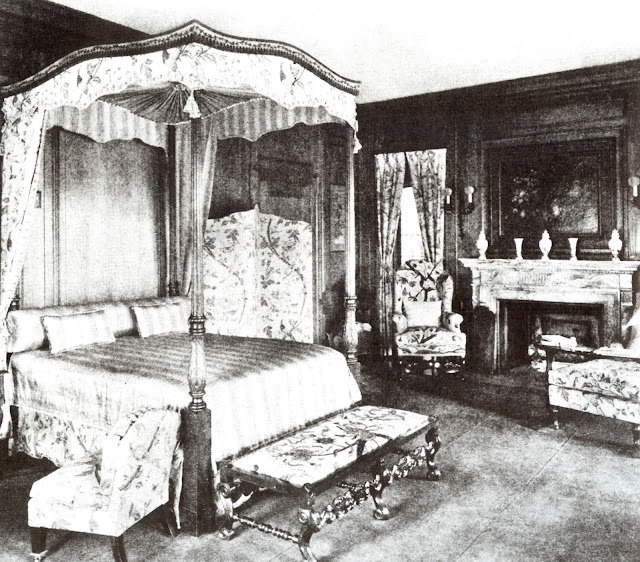***The left wing contained the music room at the front of the house, the library in the middle, and the living room at the back. The right wing contained the drawing room at the front, the dining room in the middle, and a breakfast room at the back.***
 |
| FIG. 8 MAIN HALL, TOWARD SOUTHERN PORCH. ON RIGHT, DOORS TO WINTER GARDEN; ON LEFT, OPPOSITE TABLE, ENTRANCE FROM VESTIBULE AND PORCH-MELODY FARM, LAKE FOREST, ILL. |
We are now supposed to have entered the house through the large entrance loggia and vestibule and are standing near the north end of the grand central hall, from which we have the view shown in Fig. 8.
We are looking south, and the main door through which we have entered from the vestibule is between two Chinese vases on pedestals and opposite the central table on which are chrysanthemums. This hall is 20 feet wide and 112 feet long. At the far end as we stand is the open fireplace concealed by the bunch of flowers, on each side of which are open arches which connect with a corridor. From this corridor are three glass doors connecting with a loggia still farther on, a door on the right leading into the living room, one on the left leading into the music room. In this view of the central hall the five double doors to the right lead into the winter garden, which is on the West side of the house.
 |
| FIG. 9 MAIN HALL, TOWARD MAIN STAIRCASE-MELODY FARM, LAKE FOREST, ILL |
Fig. 9 is a view of the central hall looking toward the main stairway, which is at the north end. Here the five doors to the winter garden are on the left and the opening on the right where the columns of Caen stone are shown is into the palm room.
***Displaying tapestries against warm white walls, the entrance hall was furnished with long, low benches, giant porcelain jardinieres, marble-topped 18th-century consoles, and a Chinese lacquer cabinet on a gilt-wood stand.***
 |
| FIG. 10 MAIN STAIRCASE AT NORTH END OF MAIN HALL-MELODY FARM, LAKE FOREST, ILL |
Fig. 10 is a view of the great marble stairway leading to the second story. It is very plain, but has bronze railings. Observe the care that must have been taken to weave the rug so as to fit the curvatures of the stairs. This illustration shows also the details and carvings of the walls of the main hall, which are entirely lined with Caen stone built up in blocks against the brick wan. The floor of the main hall is of marble tile, but is almost entirely covered with rugs.
***Between the living room and the dining room the curved stairway of rose and green marble with bronze railings, designed, it was claimed at the time, for daughter Lolita to make an entrance on her eventual wedding day. There is some truth to the story since Heun was invited back to create the decorations for the heiress' wedding to John J. Mitchell Jr. ***
 |
| ***Library*** |
***The library was a darker room, paneled in wood and decorated in green.***
 |
| ***Private Office of Mr. J. Ogden Armour *** |
***Other important rooms on this floor were Armour's study, with a private stair leading to his bedroom above. Antique and reproduction furniture, primarily 18th-century French in style, was deployed throughout most of the Armours' rooms.***
Our itinerary now leads us to the other end of the main hall. There we pass out through the arch at the left of the fireplace and, turning to the left, enter the music room through a double door, opening from this short corridor, which connects the three large rooms at the south end of the house.








.png)
.png)














.png)































































