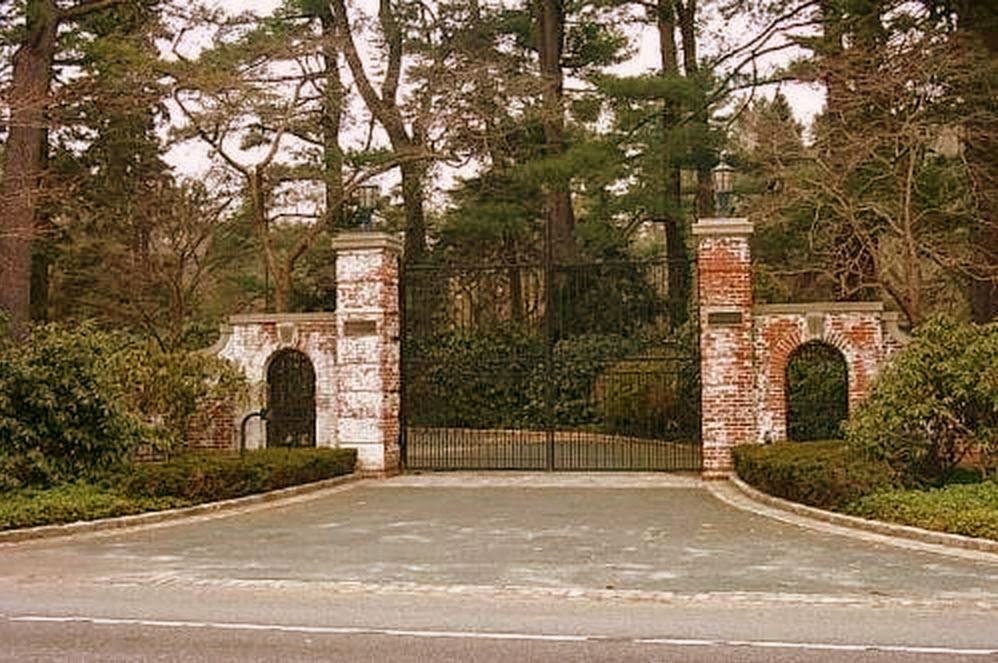 |
| RESIDENCE FOR CARROLL B. ALKER, ESQ., LOCUST VALLEY, L. I Thomas Harlan Ellett, Architect, New York City |
FROM SPLIA - In 1924 Ellett designed "Ca Va," a house with garage and other estate buildings, for broker and yachtsman Carroll B. Alker on Cedar Swamp Road in Brookville. The two-and-a-half-story main block resembles a large, brick farmhouse, with a simple, pedimented center entry and end chimneys. Casement windows give the house a European aspect, and the structure is connected by hyphens to smaller, gable-roofed wings set perpendicular to the main block. Iron gates in a brick wall open from the road onto elaborately landscaped grounds that include greenhouses, a garage, and a service court.
 |
| OUTSIDE VIEW, RESIDENCE OF CAROL B. ALKER, GLEN HEAD, L. I., N. Y. Thomas Harlan Ellett, Architect, New York City |
 |
| LIVING ROOM, RESIDENCE OF CAROL B. ALKER, GLENHEAD, L. I., N. Y. Thomas Harlan Ellett, Architect, New York City |
 |
| ENTRANCE GATE, RESIDENCE OF CAROL B. ALKER, GLENHEAD, L. I., N. Y. Thomas Harlan Ellett, Architect, New York City |
 |
| GARDEN FRONT, RESIDENCE OF CAROL B. ALKER, GLENHEAD, L. I., N. Y. Thomas Harlan Ellett, Architect, New York City |
"Ca Va" last sold in 2006 for $11,800,000. Click THIS LINK to see at wikimapia.org. BING. Carol Booth Alker resided at two other North Shore properties - "Ca Va" #2 located HERE at wikimapia.org and HERE. Click THIS LINK to oldlongisland.com for photos of "Ca Va" #2 when it was for sale.
 |
| GARAGE, RESIDENCE OF CAROL B. ALKER, GLENHEAD, L. I., N. Y. Thomas Harlan Ellett, Architect, New York City |

Highly civilized. Elegant.
ReplyDelete