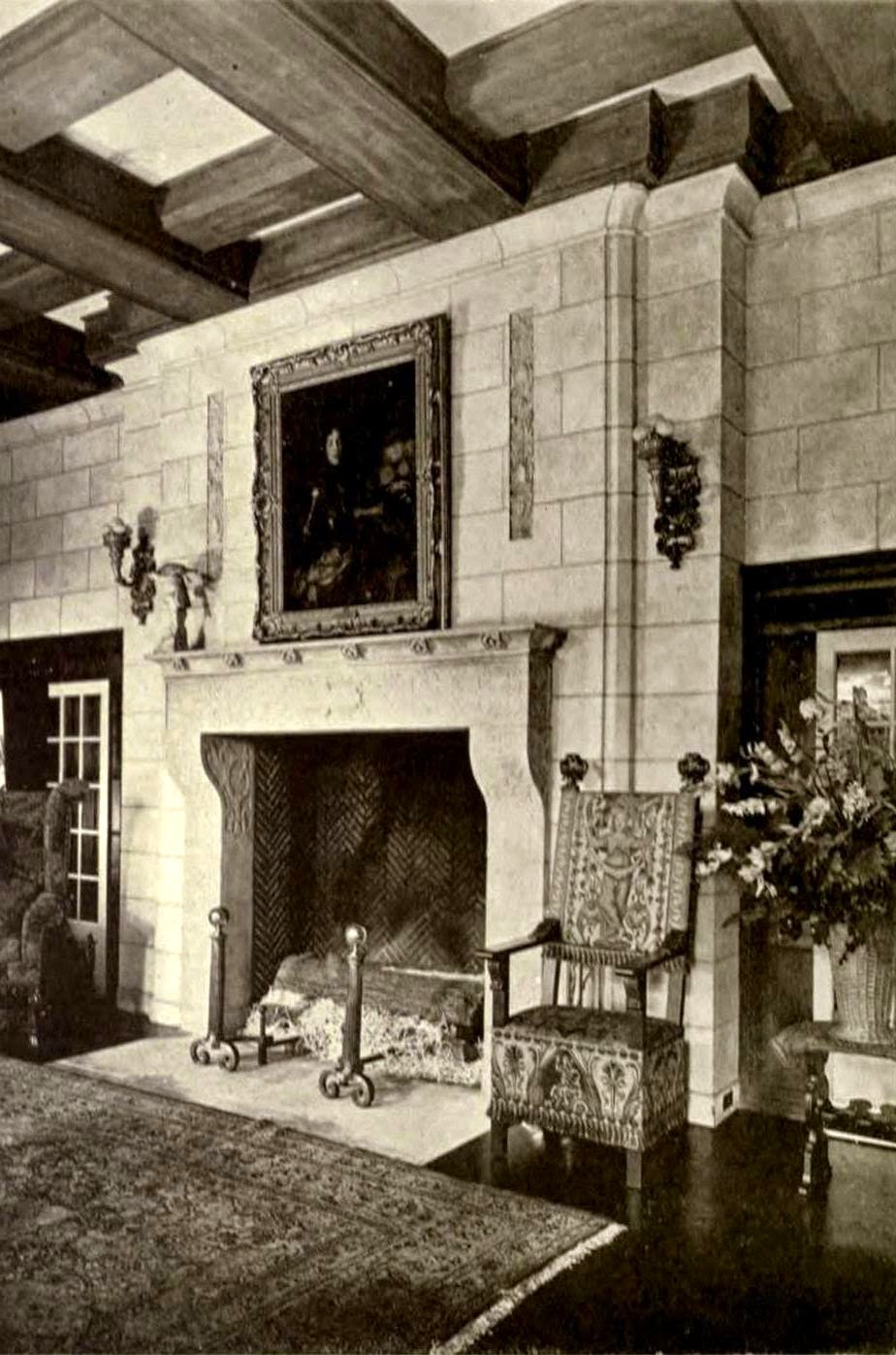 |
| "OAKWOOD", RESIDENCE OF WILLIAM A. COOLIDGE, MAGNOLIA, MASS. Charles M. Baker, Architect |
 |
| "OAKWOOD", RESIDENCE OF WILLIAM A. COOLIDGE, MAGNOLIA, MASS. Charles M. Baker, Architect |
 |
| OCEAN FRONT "OAKWOOD", RESIDENCE OF WILLIAM A. COOLIDGE, MAGNOLIA, MASS. Charles M. Baker, Architect |
 |
| The eighty-acre estate was purchased by William Henry Coolidge(1859-1933), a lawyer and investor, and a distant relative of President Calvin Coolidge in 1917. |
 |
| PORCH "OAKWOOD", RESIDENCE OF WILLIAM A. COOLIDGE, MAGNOLIA, MASS. Charles M. Baker, Architect |
 |
| ENTRANCE "OAKWOOD", RESIDENCE OF WILLIAM A. COOLIDGE, MAGNOLIA, MASS. Charles M. Baker, Architect |
 |
| LIVING HALL |
 |
| HALL FIREPLACE, OPPOSITE ENTRANCE |
 |
| HALL FIREPLACE, OPPOSITE ENTRANCE |
 |
| LIBRARY |
 |
| DINING ROOM The dining room was enhanced with linen-fold paneling and an unusual stone mantel, one of several that carried out the Jacobean theme. |
 |
| LOGGIA The 42-foot-long loggia had an arched ceiling, Italian floor tiles, a decorative fountain, and large windows overlooking the terrace and ocean. |
 |
| FIRST FLOOR PLANS"OAKWOOD", RESIDENCE OF WILLIAM A. COOLIDGE, MAGNOLIA, MASS. Charles M. Baker, Architect |
 |
| SECOND FLOOR PLANS"OAKWOOD", RESIDENCE OF WILLIAM A. COOLIDGE, MAGNOLIA, MASS. Charles M. Baker, Architect |
No paper has been used on the second story nor, in fact, in the whole house. The rooms have had to depend on the hangings and rugs to give the necessary color. Six master chambers each had a fireplace and connecting tile bath.
 |
| BEACH HOUSE |
 |
| Initially the plan was to place 24 smaller condo units in a "garden-style" building and another 16 units in four townhouse-style buildings. |
Problems with neighbors, zoning and permits changed the plans a number of times.
 |
| http://summerhillmanchester.com/index.php Priced from $1,570,000 to $1,840,000. |
 |
| Final development with 12 luxury single family homes. The homes are cottage style homes that are oriented to an Olmsteadian-style common green. |
The beach house survives in an altered state. BING VIEW still shows the house standing. Above color photo of the library is from the time property was the assisted living facility.


Yet another developer with no skills nor imagination nor interest in saving a majestic house and converting it into townhouse units. Much easier to obliterate the landscape, bulldoze all structures and build cheaply built tacky houses dropped all over the property. Too bad
ReplyDeleteI couldn't have said it better. Very sad.
DeleteIf the neighbors didn't complain about the horse feature, this home would still be standing.
ReplyDeleteWhere did the Oakwood photos come from? Our house in Marblehead has stained glass windows that we've been told came from the estate. I would love to find someone that could look at pictures of the windows to see if it they did come from the property.
ReplyDelete