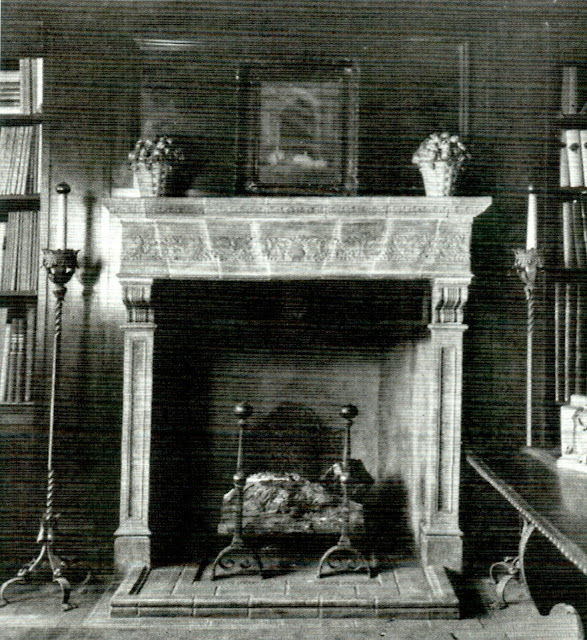 |
| Architectural Studio, Dwight James Baum, Fieldston, New York |
 |
| Former Architectural Studio, Dwight James Baum, Fieldston, New York |
 |
| Exterior Detail, Architectural Studio, Dwight James Baum, Fieldston, New York |
 |
| Exterior Detail, Architectural Studio, Dwight James Baum, Fieldston, New York |
 |
| Plans, Architectural Studio, Dwight James Baum, Fieldston, New York |
 |
| Drafting Room, Architectural Studio, Dwight James Baum, Fieldston, New York |
 |
| Private Office, Architectural Studio, Dwight James Baum, Fieldston, New York |
 |
| Private Office, Architectural Studio, Dwight James Baum, Fieldston, New York |
 |
| Mantel, Private Office, Architectural Studio, Dwight James Baum, Fieldston, New York |
 |
| Former Private Office, Architectural Studio, Dwight James Baum, Fieldston, New York |
 |
| The Library, Architectural Studio, Dwight James Baum, Fieldston, New York |
Note the drawing over the mantel - "Ca' d'Zan".
Dwight James Baum would create 140 or so homes in the Fieldston and Riverdale area between 1914 and 1939. The studio is now a private residence. Color photos are from when the property was for sale in 2010.
 |
| The Library, Architectural Studio, Dwight James Baum, Fieldston, New York |
 |
| Mantel in Library, Architectural Studio, Dwight James Baum, Fieldston, New York |
 |
| Former Library, Architectural Studio, Dwight James Baum, Fieldston, New York |
 |
| Former Office Combined with Engineers Office, Architectural Studio, Dwight James Baum, Fieldston, New York |
Dwight James Baum would create 140 or so homes in the Fieldston and Riverdale area between 1914 and 1939. The studio is now a private residence. Color photos are from when the property was for sale in 2010.

No comments:
Post a Comment