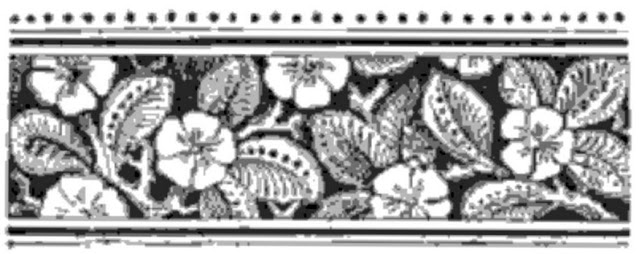 |
| William H. Vanderbilt 640 Fifth Ave. New York, NY First Floor Plan |
As an Armchair Architect I admire people who can walk into a room and sketch a floor plan. Here we have an Architect who can take texts from an earlier post I did on the William H. Vanderbilt property "Beetlehead's" 640 Fifth Avenue and create the first floor plans.
As far as I know original plans have never been seen.
TALENTS OF AN ARCHITECT.
















































