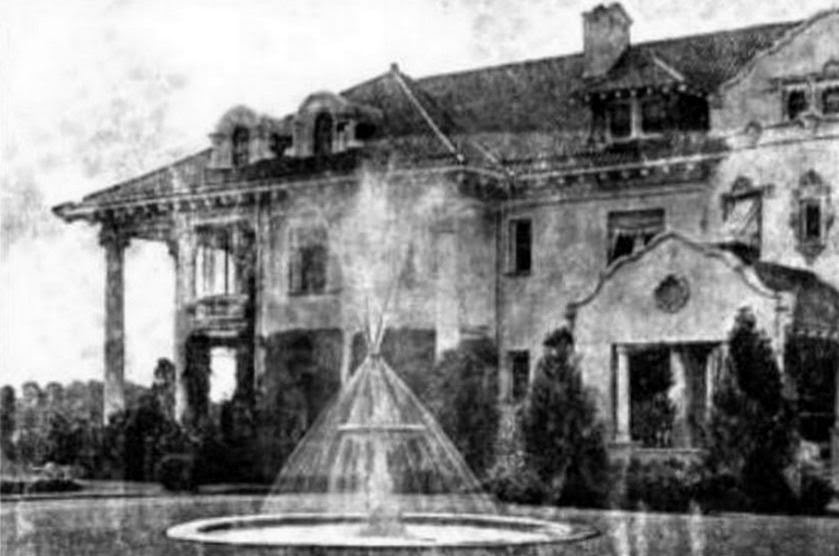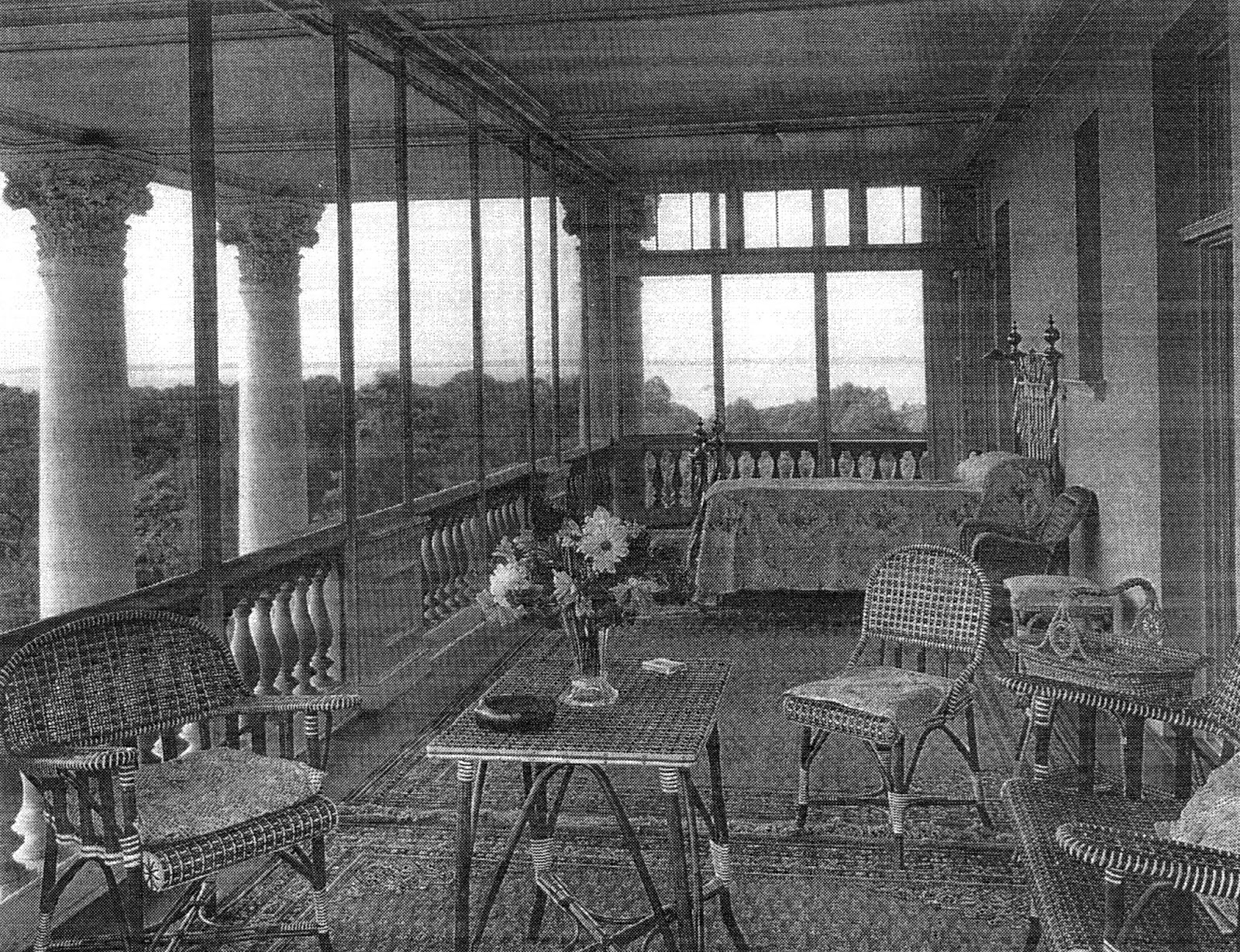 |
| Hyde, E. B. Atlas of Nassau County, Long Island. 1914 |
In 1900 C. P. H. Gilbert, the favored architect of the Gold Coast "colonists", built this Mediterranean-style villa for Alexander C. Humphrey. It was then sold to Emmett Queen, a Pittsburgh banker, in 1906 and in turn to F. W. Woolworth in 1914.
 |
| STABLE, AT THE RESIDENCE OF EMMETT QUEEN, GLEN COVE, L. I.
C. P. H. Gilbert, Architect
|
 |
GARAGE & STABLE, "WINFIELD HALL"
The garage had a built in turn-table for Woolworth's car to spin around on for driving directly out.
|
 |
| GREENHOUSE & GARAGE, "WINFIELD HALL" Above is the greenhouse and garage with a clock tower and a series of apartments for servants. |
 |
| CUTTING & VEGETABLE GARDEN, "WINFIELD HALL" |
 |
| SOUTH FRONT, RESIDENCE, A. C. HUMPHREYS, GLEN COVE, L. I. C. P. H. Gilbert, Architect |
 |
| QUEEN ESTATE Large Norway Maples supplied and moved by Isaac Hicks & Son for Mr Emmett Queen, three years before this photograph was taken in 1911. |
 |
SOUTHWEST FRONT, "WINFIELD HALL"
|
 |
FOUNTAIN, RESIDENCE, "WINFIELD HALL"
|
 |
| "WINFIELD HALL" One of the first Mediterranean villa-style residences in the New York area, the house balanced Spanish and Renaissance details to create a formal, symmetrical villa. |
 |
| SOUTHEAST FRONT, "WINFIELD HALL" |
 |
| "WINFIELD HALL" Within the formal volume of the house, outdoor rooms, some sheltered and some open to the sun, let the sun and breeze into the house in a dozen places. |
 |
NORTH FRONT, RESIDENCE, A. C. HUMPHREYS, GLEN COVE, L. I.
C. P. H. Gilbert, Architect
|
 |
| ROSE GARDEN, "WINFIELD HALL" Above is the formal rose garden on the north side of "Winfield Hall" facing Long Island Sound and golf course the Woolworth family enjoyed. |
 |
| ROSE GARDEN, "WINFIELD HALL" |
 |
| ROSE GARDEN, "WINFIELD HALL" |
 |
| ROSE GARDEN, "WINFIELD HALL" |
 |
| ROSE GARDEN, "WINFIELD HALL" |
 |
HALL, RESIDENCE, A. C. HUMPHREYS, GLEN COVE, L. I.
C. P. H. Gilbert, Architect |
 |
DINING ROOM, RESIDENCE, A. C. HUMPHREYS, GLEN COVE, L. I.
C. P. H. Gilbert, Architect
|
 |
| DINNING ROOM, "WINFIELD HALL" Above is the formal dining room designed by Jennie Woolworth, with its hand-painted, imported Zuber French mural wall coverings. The walls are papered by a wall covering whose pear-wood hand-carved wood block printed papers date back 200 years. The design process takes over one year to produce and requires 20 artisans to engrave heavy wood-blocks with specific details of the panorama. Over 1,500 wood blocks go into each single mural. The mahogany dining table and chairs are Chippendale and the entrance on the left in the dining room leads to the conservatory breakfast room. |
 |
| CONSERVATORY BREAKFAST ROOM, "WINFIELD HALL" Facing north on Long Island Sound is the Woolworth conservatory breakfast room in "Winfield Hall". |
 |
| PIAZZA, "WINFIELD HALL" Above is the piazza at the east end of "Winfield Hall" that offered a view of the rose garden and Long Island Sound to the north. |
 |
| SLEEPING PORCH, "WINFIELD HALL" |
 |
FIRST FLOOR PLAN, RESIDENCE, A. C. HUMPHREYS, GLEN COVE, L. I.
C. P. H. Gilbert, Architect
|
 |
SECOND FLOOR PLAN, RESIDENCE, A. C. HUMPHREYS, GLEN COVE, L. I.
C. P. H. Gilbert, Architect
|
Woolworth already had plans of rebuilding a new "Winfield Hall" with $10,000,000 in cash.
Follow THIS LINK for a post on the construction of the new "Winfield Hall".








What an enormous gift you give us all! the pictures.....the floor plans.....the layouts of these exquisite properties.......they are such treasures!
ReplyDeleteI cried when I saw last night "Winthrop House" on fire. SOB!!!
What a treasure! And it has been so beautifully preserved through the years!
I am praying for a total "restoration!
Amazingly the latest fire at Winfield Hall in January 2014 is also presumed to be due to electrical problems, this time however it was probably more about the poor condition of the infrastructure and lack of maintenance and non-existent improvements to the utilities which have been severely deteriorating for years. Fantastic photos of the original building and what incredible water views the location once had before the trees on the surrounding properties matured.
ReplyDeletemeant to say January 2015
DeleteFrank Woolworth loved to build. He was intimately involved in the whole process. He must be happy that his beloved Tower is being lovingly restored and miserable that his beloved Winfield Hall neglected.
ReplyDelete